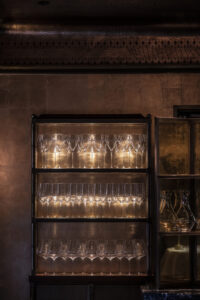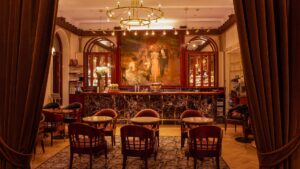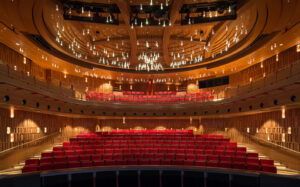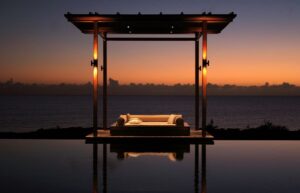
Restaurant 1890
Project: Restaurant 1890 Lighting Designer: Victoria Jerram Interior Designer:Russell Sage Studio Photographer: Courtesy of Gordon Ramsay Restaurants

Project: Restaurant 1890 Lighting Designer: Victoria Jerram Interior Designer:Russell Sage Studio Photographer: Courtesy of Gordon Ramsay Restaurants

Bar of Hotel Kämp in Helsinki has new elegant appearance. They designed lighting to bar and entrance in this building full of history.
Lucent Lighting – Tamatanga, Leeds The fourth Tamatanga venue has opened its doors in Leeds as a bold, bright and beautiful bar and restaurant experience.
The IALD has announced the speakers for IALD Enlighten Europe 2024 Lighting Design Conference running 21-22 June in London. Click here to view

The new building for the Royal Academy of Music houses the Susie Sainsbury Theatre for Opera and Musical, the Angela Burgess Recital Hall (studio stage)

Project: Amanyara Lighting Designers: The Flaming Beacon Architects: Denniston International Architects and Planers Island Planning Corporation Photographer: Lloyd Inwards Location: Turks and Caicos

“Early bird” pricing closes on 30 April. By registering early for IALD Enlighten Europe 2023, you’re not only saving on the cost of your badge

After a long hiatus, the highly anticipated Enlighten Europe conferences are finally making their return to the European continent in 2023. This two-day event is

The Circular lighting live 22 conference and exhibition discussed how the lighting industry can make the circular economy a reality. In the room were 250 delegates, speakers,

Euroluce, the International Lighting Exhibition, is the biennial trade fair that, between technology and poetry, architecture and design, is a source of inspiration par excellence,

The iF DESIGN AWARD is one of the most prestigious design awards in the world – with entries from 57 countries in 2022. Owned by

LIT LIGHTING DESIGN AWARDS WELCOME SUBMISSIONS FROM AROUND THE WORLD. The LIT Design Awards ™ was created to recognize the efforts of talented international lighting

Now in its 40th year, the IALD International Lighting Design Awards is the longest-running award program that recognizes architectural lighting design excellence. Receiving an IALD